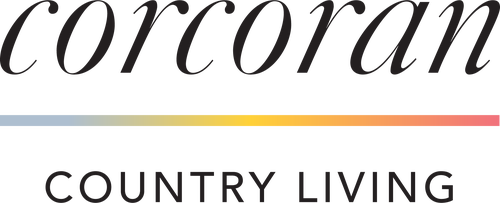


Listing by: ONEKEY / eXp Realty
27 Grand View Terrace Chester Village, NY 10918
Pending (45 Days)
$759,900
MLS #:
800378
800378
Taxes
$16,553(2020)
$16,553(2020)
Lot Size
1.3 acres
1.3 acres
Type
Single-Family Home
Single-Family Home
Year Built
2004
2004
Style
Colonial
Colonial
Views
Mountain(s)
Mountain(s)
School District
Chester
Chester
County
Orange County
Orange County
Listed By
Randolph Rogers, eXp Realty
Source
ONEKEY as distributed by MLS Grid
Last checked Jun 29 2025 at 4:34 PM EDT
ONEKEY as distributed by MLS Grid
Last checked Jun 29 2025 at 4:34 PM EDT
Bathroom Details
- Full Bathrooms: 3
- Half Bathroom: 1
Interior Features
- Central Vacuum
- Chandelier
- Eat-In Kitchen
- Energy Star Qualified Door(s)
- Granite Counters
- Primary Bathroom
- Pantry
Kitchen
- Dishwasher
- Dryer
- Energy Star Qualified Appliances
- Gas Water Heater
Subdivision
- Valley View Ph Ii
Lot Information
- Level
- Near Public Transit
- Near School
- Near Shops
- Part Wooded
- Sloped
- Views
Heating and Cooling
- Forced Air
- Natural Gas
- Central Air
Basement Information
- Finished
- Full
- Walk-Out Access
Flooring
- Hardwood
Utility Information
- Utilities: Trash Collection Public
- Sewer: Public Sewer
School Information
- Elementary School: Chester Elementary School
- Middle School: Chester Academy-Middle/High School
- High School: Chester Academy-Middle/High School
Parking
- Attached
- Driveway
Living Area
- 4,490 sqft
Location
Disclaimer: LISTINGS COURTESY OF ONEKEY MLS AS DISTRIBUTED BY MLSGRID. Based on information submitted to the MLS GRID as of 6/29/25 09:34. All data is obtained from various sources and may not have been verified by broker or MLS GRID. Supplied Open House Information is subject to change without notice. All information should be independently reviewed and verified for accuracy. Properties may or may not be listed by the office/agent presenting the information.


Description