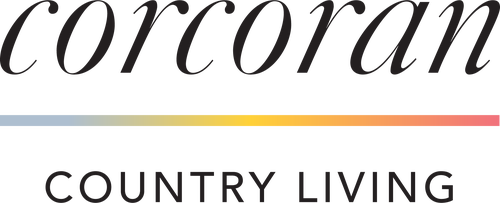


Listing by: ONEKEY / Corcoran Country Living / Simone Consor / Michael Stasi - Contact: (845) 876-6676
73 Mitchell Street Hillsdale, NY 12529
Active (199 Days)
$2,800,000
MLS #:
H6276575
H6276575
Taxes
$8,958
$8,958
Type
Single-Family Home
Single-Family Home
Year Built
2023
2023
Style
Contemporary
Contemporary
School District
Taconic Hills
Taconic Hills
County
Columbia County
Columbia County
Community
Hillsdale
Hillsdale
Listed By
Simone Consor, Corcoran Country Living, Contact: (845) 876-6676
Michael Stasi, Corcoran Country Living
Michael Stasi, Corcoran Country Living
Source
ONEKEY
Last checked May 20 2024 at 4:43 AM EDT
ONEKEY
Last checked May 20 2024 at 4:43 AM EDT
Bathroom Details
- Full Bathrooms: 3
- Half Bathroom: 1
Interior Features
- Stall Shower
- Soaking Tub
- Pantry
- Open Kitchen
- Media Room
- Master Bath
- Kitchen Island
- Home Office
- High Speed Internet
- Floor to Ceiling Windows
- First Floor Bedroom
- Master Downstairs
Kitchen
- Stainless Steel Appliance(s)
- Water Purifier Owned
- Washer
- Oven
- Refrigerator
- Microwave
- Dryer
- Dishwasher
- Cooktop
Lot Information
- Part Wooded
- Level
- Easement
Heating and Cooling
- Passive Solar
- Heat Pump
- Forced Air
- Energy Star Qualified Equipment
- Electric
- Central Air
Utility Information
- Sewer: Septic Tank
- Energy: Energy Star Certified Homes
School Information
- Elementary School: Taconic Hills Elementary School
- Middle School: Taconic Hills Junior/Senior High
- High School: Taconic Hills Junior/Senior High
Parking
- 3 Car Attached
- Attached
Living Area
- 3,537 sqft
Additional Listing Info
- Buyer Brokerage Commission: 2.25%
Location
Disclaimer: Information Copyright 2024, OneKey® MLS. All Rights Reserved. The source of the displayed data is either the property owner or public record provided by non-governmental third parties. It is believed to be reliable but not guaranteed. This information is provided exclusively for consumers’ personal, non-commercial use.The data relating to real estate for sale on this website comes in part from the IDX Program of OneKey® MLS. Data last updated: 5/19/24 21:43




Description