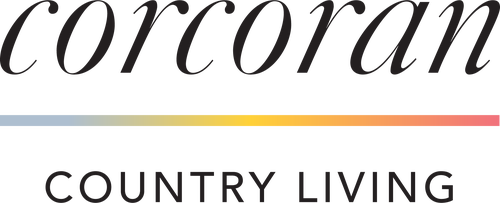


Listing by: ONEKEY / Corcoran Country Living / Lisa Jeanneret - Contact: 845-473-9770
42 Lime Mill Road Lagrangeville, NY 12540
Pending (29 Days)
$699,900
MLS #:
830651
830651
Taxes
$13,179(2024)
$13,179(2024)
Lot Size
1.39 acres
1.39 acres
Type
Single-Family Home
Single-Family Home
Year Built
1988
1988
Style
Colonial
Colonial
Views
Park/Greenbelt
Park/Greenbelt
School District
Arlington
Arlington
County
Dutchess County
Dutchess County
Listed By
Lisa Jeanneret, Corcoran Country Living, Contact: 845-473-9770
Source
ONEKEY as distributed by MLS Grid
Last checked Apr 26 2025 at 10:59 AM EDT
ONEKEY as distributed by MLS Grid
Last checked Apr 26 2025 at 10:59 AM EDT
Bathroom Details
- Full Bathrooms: 3
Interior Features
- Cathedral Ceiling(s)
- Ceiling Fan(s)
- Central Vacuum
- Chefs Kitchen
- Crown Molding
- Double Vanity
- Eat-In Kitchen
- Entrance Foyer
- Formal Dining
- Granite Counters
- His and Hers Closets
- Kitchen Island
- Primary Bathroom
- Pantry
- Recessed Lighting
- Soaking Tub
- Storage
- Walk Through Kitchen
- Walk-In Closet(s)
- Washer/Dryer Hookup
Kitchen
- Convection Oven
- Dishwasher
- Dryer
- Microwave
- Refrigerator
- Stainless Steel Appliance(s)
- Washer
- Gas Water Heater
Heating and Cooling
- Propane
- Central Air
Basement Information
- Crawl Space
Flooring
- Hardwood
- Tile
- Vinyl
Utility Information
- Utilities: Electricity Connected, Propane, Trash Collection Private
- Sewer: Septic Tank
School Information
- Elementary School: Vail Farm Elementary School
- Middle School: Union Vale Middle School
- High School: Arlington High School
Living Area
- 3,040 sqft
Additional Information: Country Living | 845-473-9770
Location
Disclaimer: LISTINGS COURTESY OF ONEKEY MLS AS DISTRIBUTED BY MLSGRID. Based on information submitted to the MLS GRID as of 4/26/25 03:59. All data is obtained from various sources and may not have been verified by broker or MLS GRID. Supplied Open House Information is subject to change without notice. All information should be independently reviewed and verified for accuracy. Properties may or may not be listed by the office/agent presenting the information.


Description