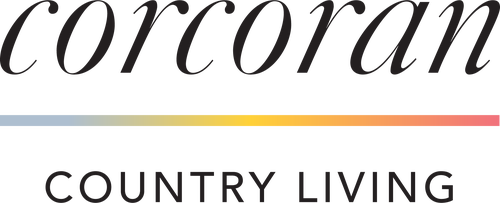


Listing by: ONEKEY / Corcoran Country Living / Rebecca Hanlon - Contact: 845-876-6676
79 Torre Rock Road Red Hook, NY 12571
Active (161 Days)
$650,000
MLS #:
839504
839504
Taxes
$7,713(2023)
$7,713(2023)
Lot Size
12.25 acres
12.25 acres
Type
Single-Family Home
Single-Family Home
Year Built
1976
1976
Style
Cape Cod
Cape Cod
School District
Pine Plains
Pine Plains
County
Dutchess County
Dutchess County
Listed By
Rebecca Hanlon, Corcoran Country Living, Contact: 845-876-6676
Source
ONEKEY as distributed by MLS Grid
Last checked Sep 9 2025 at 10:30 PM EDT
ONEKEY as distributed by MLS Grid
Last checked Sep 9 2025 at 10:30 PM EDT
Bathroom Details
- Full Bathrooms: 2
- Half Bathroom: 1
Interior Features
- Master Downstairs
- High Ceilings
- First Floor Full Bath
- Primary Bathroom
Kitchen
- Dryer
- Microwave
- Refrigerator
- Washer
- Electric Water Heater
Lot Information
- Wooded
Property Features
- Fireplace: Wood Burning
Heating and Cooling
- Forced Air
- Propane
- Central Air
Basement Information
- Crawl Space
Flooring
- Hardwood
Utility Information
- Utilities: Trash Collection Private
- Sewer: Septic Tank
School Information
- Elementary School: Seymour Smith Intermediate Lrn Ctr
- Middle School: Stissing Mountain Junior/Senior High School
- High School: Stissing Mountain Jr/SR High School
Parking
- Driveway
Living Area
- 1,872 sqft
Additional Information: Country Living | 845-876-6676
Location
Disclaimer: LISTINGS COURTESY OF ONEKEY MLS AS DISTRIBUTED BY MLSGRID. Based on information submitted to the MLS GRID as of 9/9/25 15:30. All data is obtained from various sources and may not have been verified by broker or MLS GRID. Supplied Open House Information is subject to change without notice. All information should be independently reviewed and verified for accuracy. Properties may or may not be listed by the office/agent presenting the information.


Description