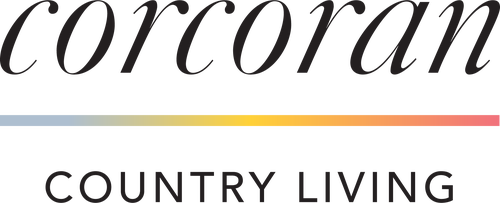


Listing by: ONEKEY / Giner Real Estate Inc. - Contact: 914-263-0345
135 Sisters Hill Road Stanfordville, NY 12581
Pending (338 Days)
$700,000 (USD)
Description
MLS #:
814994
814994
Taxes
$11,500(2024)
$11,500(2024)
Type
Single-Family Home
Single-Family Home
Year Built
1900
1900
Style
Colonial
Colonial
School District
Pine Plains
Pine Plains
County
Dutchess County
Dutchess County
Listed By
Peter Giner, Giner Real Estate Inc., Contact: 914-263-0345
Source
ONEKEY as distributed by MLS Grid
Last checked Feb 3 2026 at 12:12 AM EST
ONEKEY as distributed by MLS Grid
Last checked Feb 3 2026 at 12:12 AM EST
Bathroom Details
- Full Bathrooms: 3
- Half Bathroom: 1
Interior Features
- Eat-In Kitchen
- High Ceilings
- Formal Dining
- Beamed Ceilings
- Built-In Features
- Crown Molding
- Primary Bathroom
Kitchen
- Cooktop
- Dishwasher
- Dryer
- Refrigerator
- Washer
Property Features
- Fireplace: Living Room
- Fireplace: Family Room
Heating and Cooling
- Oil
- None
Basement Information
- Full
Flooring
- Wood
Utility Information
- Utilities: Trash Collection Private, Water Connected
- Sewer: Septic Tank
School Information
- Elementary School: Contact Agent
- Middle School: Stissing Mountain
- High School: Stissing Mountain Jr/SR High School
Living Area
- 5,880 sqft
Additional Information: Giner Real Estate Inc. | 914-263-0345
Location
Disclaimer: LISTINGS COURTESY OF ONEKEY MLS AS DISTRIBUTED BY MLSGRID. Based on information submitted to the MLS GRID as of 2/2/26 16:12. All data is obtained from various sources and may not have been verified by broker or MLS GRID. Supplied Open House Information is subject to change without notice. All information should be independently reviewed and verified for accuracy. Properties may or may not be listed by the office/agent presenting the information.


This one-of-a-kind property offers a rare opportunity to own a slice of history, surrounded by nature and modern conveniences. Whether you’re drawn to the architectural beauty, the peaceful surroundings, or the proximity to sustainable farming, this Victorian gem is truly a treasure.