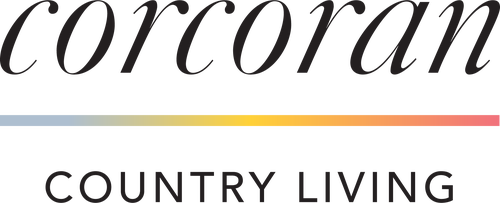


Listing by: ONEKEY / Corcoran Country Living / Jeanne Rakowski
207 Elwyn Drive Woodstock, NY 12498
Pending (118 Days)
$725,000
Description
MLS #:
856159
856159
Taxes
$7,047(2024)
$7,047(2024)
Lot Size
0.41 acres
0.41 acres
Type
Single-Family Home
Single-Family Home
Year Built
1959
1959
Style
Ranch
Ranch
School District
Onteora
Onteora
County
Ulster County
Ulster County
Listed By
Jeanne Rakowski, Corcoran Country Living
Source
ONEKEY as distributed by MLS Grid
Last checked Sep 9 2025 at 11:02 PM EDT
ONEKEY as distributed by MLS Grid
Last checked Sep 9 2025 at 11:02 PM EDT
Bathroom Details
- Full Bathrooms: 2
Interior Features
- Eat-In Kitchen
- Entrance Foyer
- Granite Counters
- Chefs Kitchen
- Formal Dining
- His and Hers Closets
- Entertainment Cabinets
Kitchen
- Dishwasher
- Dryer
- Microwave
- Refrigerator
- Washer
- Stainless Steel Appliance(s)
- Gas Cooktop
- Electric Oven
Lot Information
- Garden
- Cul-De-Sac
- Front Yard
- Landscaped
Property Features
- Fireplace: Gas
- Fireplace: Living Room
Heating and Cooling
- Baseboard
- Propane
- Ductless
Basement Information
- Crawl Space
Flooring
- Hardwood
- Ceramic Tile
Utility Information
- Utilities: Electricity Connected, Propane
- Sewer: Septic Tank
School Information
- Elementary School: Woodstock Elementary School
- Middle School: Onteora Middle School
- High School: Onteora High School
Living Area
- 1,928 sqft
Location
Disclaimer: LISTINGS COURTESY OF ONEKEY MLS AS DISTRIBUTED BY MLSGRID. Based on information submitted to the MLS GRID as of 9/9/25 16:02. All data is obtained from various sources and may not have been verified by broker or MLS GRID. Supplied Open House Information is subject to change without notice. All information should be independently reviewed and verified for accuracy. Properties may or may not be listed by the office/agent presenting the information.


Welcome to this beautifully updated 3-bedroom, 2-bath ranch at the end of a quiet cul-de-sac in a, friendly, established neighborhood between Woodstock and Bearsville. Step inside and feel instantly at home. Natural light pours through the windows, highlighting warm hardwood floors and a bright open layout, with skylights above adding extra light and charm. The large cherry wood and granite kitchen flows into the open plan dining and living spaces - perfect for everyday living and easy entertaining.Two additional large rooms at the back of the house, one with cathedral ceiling, offer endless possibilities: studio, home office, bedroom or playroom. Enjoy your mornings or evenings on the spacious back deck and the sounds of nature, or in the mature fenced-in front garden with an abundance of flowers, lavendar and beautiful perennials. Inside, cozy upby the sleek Scandinavian gas fireplace.This home is full of thoughtful extras: a two-car garage, generous storage, a whole-house generator, and two sheds. Recent updates include new siding, high-efficiency mini-splits, a new boiler, a 500 gallon propane tank and select new appliances - making it truly move-in ready.Best of all you're just minutes from Woodstock Village, Bearsville and local favorites like Sunfrost Market.